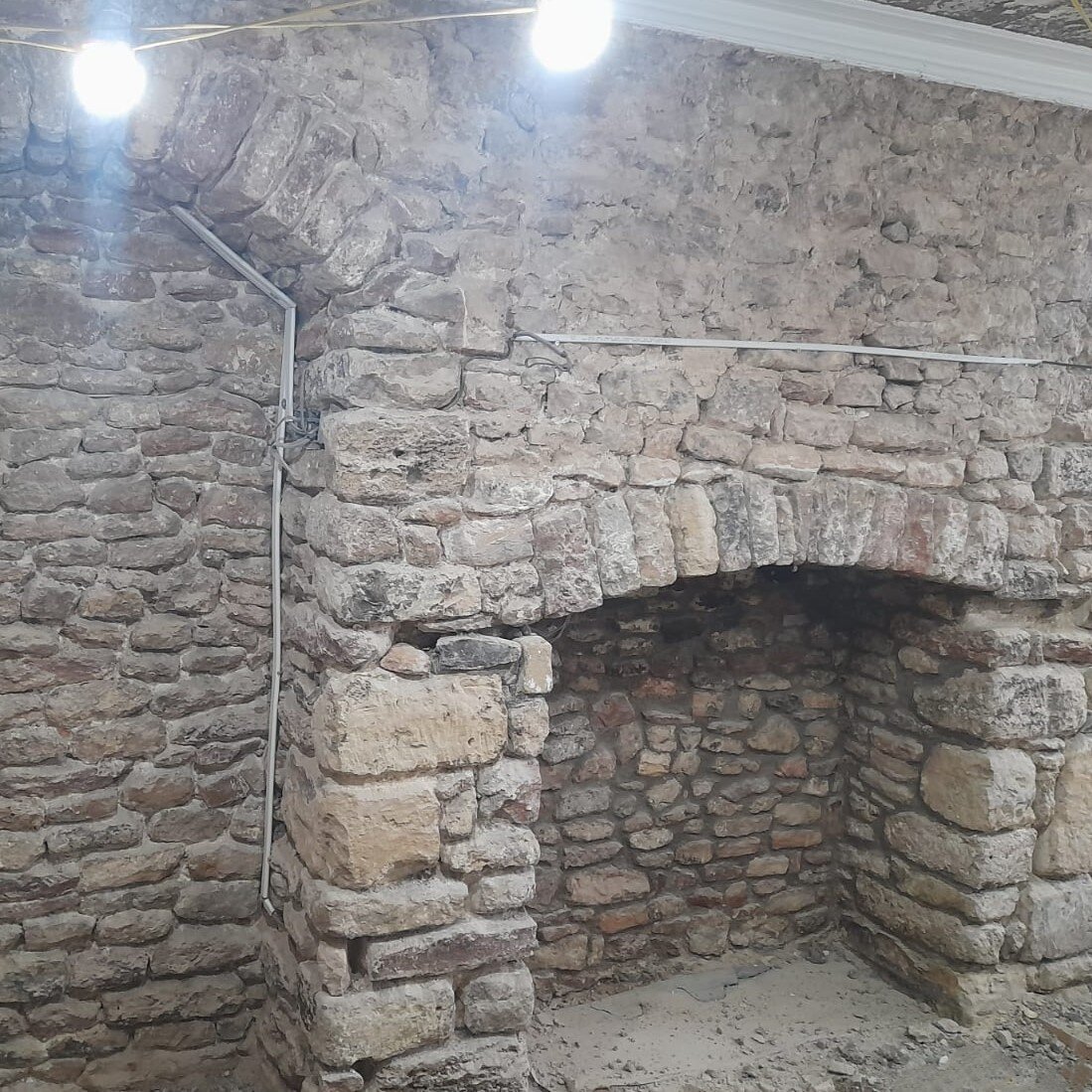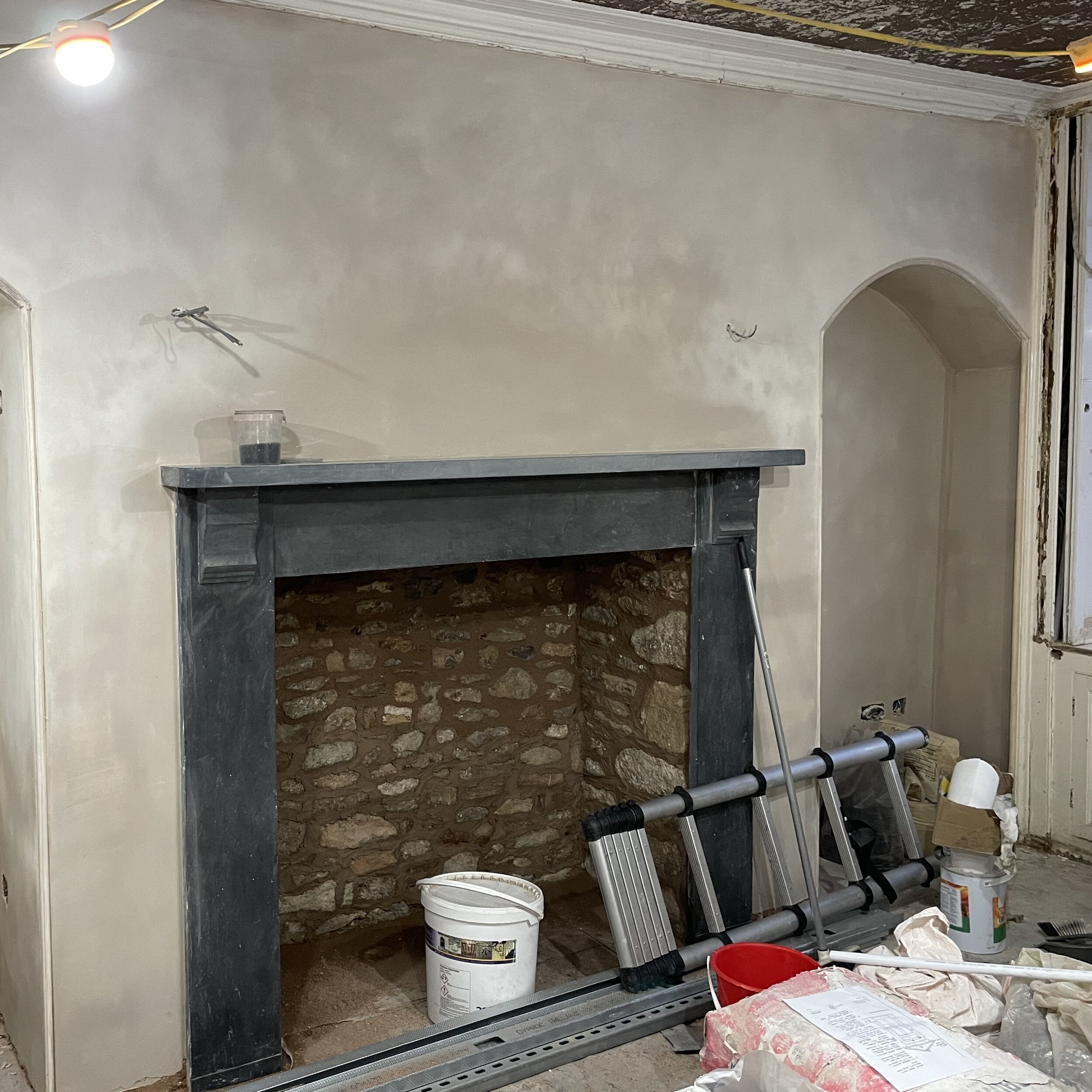History and Renovations of Rock House
A Brief History of Rock House
Extracted from a history by Barry Lane, historian, 2004
Wells was reputedly founded in AD700 by King Ine of Wessex when a church was constructed in the location of the Cathedral - adjacent to the springs and hence the town’s namesake. Wells significance grew in AD909 as the home of the Bishop of Somerset, and the Bishop’s Palace remains the home of the Bishop of Bath & Wells.
Houses for prosperous merchants have existed at this site, 81 High Street, since circa 1280, built around St Cuthbert’s church opposite. Remnants of an earlier building’s foundations remain below the ground floor bedroom floor.
The existing 3 storey townhouse is Grade II listed and dates from circa 1740. Originally one room deep with a kitchen and Parlour (living room) at ground floor and bedrooms above. The symmetrical front elevation, set around a front door is typical for this period of architecture.
In the late 1800’s, possibly 1890’s the rear kitchen and room above was added, with further extensions and Lodge (games room) added in the mid and late 20th century.
The name ‘Rock House’ dates to at least 1884. Nobody is sure where the name derives from!
To read the full ‘History of Rock House’ 81 High Street, Wells by Barry Lane click here.
Recent Renovations and Environmental Considerations at Rock House
Rock House has undergone a major environmentally sympathetic refurbishment during the past 3 years after being a commercial family business since 1985, which has been an important element especially given it’s a Grade II listed building.
It has not been an easy challenge removing all the commercial fittings to then design and develop a plan to use materials that are sympathetic to the historic fabric, yet don’t have a negative impact on the listed status and overall appearance.
Elements that were considered:
1. We have maximised fully breathable and natural insulation wherever feasible.
2. Air tightness (i.e. minimizing draughts) is one of the primary causes of heat loss. The improved window and door seals / secondary glazing and floor membrane help this.
3. The insulation between floors using Sheep’s wool insulation will help regulate each room temperature (and provide fire separation).
4. Upgrading the plumbing and heating system, incorporating solar panels and electric storage using batteries.
5. The solar panels on the South facing roof provide electric energy for the house. Any unused electricity is stored in batteries for use later, and when the batteries are 100% full the electricity is returned to the grid.
1985 - The fire place is boarded up
1986 - The fire place and some brickwork are now exposed
2006 - Reception area
2020 - Commercial endeavors end
2022 - All the old plaster is removed
2022 - The first layer of lime plaster is applied, and the initial parts of the reclaimed fireplace are fitted
2023 - The reclaimed fire place is now in place and the lime plaster is drying
2023 - Works are completed










